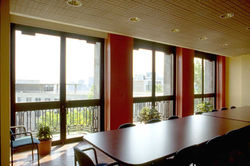top of page
ROYAL VICTORIA HOSPITAL
Client: Royal Victoria Hospital
Montreal, QC . Canada
1994
1,776 m2 / 19,125 ft2
RESTORATION AND FITTING OF THE EPIDEMIOLOGY CLINIC
The Ross pavilion of the Royal Victoria Hospital has made one of its floors available to the epidemiological clinic. This space formerly formed of rest rooms for the wealthy has been converted into a series of research offices with a total area of 763 m2 that can accommodate up to 40 researchers.
The redevelopment of the upper floor required special knowledge of methods of intervention in a hospital environment while highlighting the particular architecture of this recognized heritage building.
All the electrical and telephone infrastructures have been rationalized in a cable tray system integrated in gutters adapted to the space. Particular attention has been paid to the cork floor bordered with terrazzo, being restored in the style of a hardwood floor. It now has soundproofing and easy to maintain qualities in addition to being of great beauty.
 |  |  |  |  |  |  |  |
|---|
bottom of page
