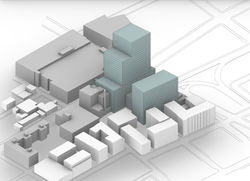Dow Complex by ÉTS
TFP and PRELIMINARY REAL ESTATE ANALYSIS
Client: School of Higher Technology
2019-2020
QC, Canada
ÉTS chose our firm for architectural services support for the integration project of the former Dow Brewery on the school campus, as part of the preparation of an opportunity file (DO) . SVA was mandated to develop a contextual and functional analysis to plan the expansion project by proposing different phasing and densification scenarios and by determining the solutions for connection with the main building by underground or overhead.
Our mandates include the complete realization of the functional program that will be used in the subsequent stages of project design. More precisely, it is a question, for the years to come, of identifying the objectives, the orientations, the needs of all the departments and services which make possible their realization for the transformation of the DOW complex.
In parallel, we carried out scenarios to integrate the parametric program on the site according to current regulations and another according to real needs.
A total of 10 volume studies were studied for the development of the site according to the parameters pre-established with the customer; heritage building, traffic, parking, architectural links, public space and issues specific to the needs of the ETS. This work was carried out in collaboration with several stakeholders such as the SQI, and expert consultant in town planning, heritage, archeology, structure among others.
 |  |  |
|---|
