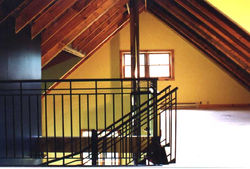top of page
HILLSIDE
PRIVATE RESIDENCE
Client: Private
Knowlton, QC . Canada
1994
250 m2 / 2,700 ft2
The transformation of this house with an area of 250 m2 into a warm and comfortable second home, includes the development of open spaces, the addition of a guest room and a layout that favors lighting. natural and sunshine.
This transformation project required the demolition of partitions and the elimination of certain floors to open up the space as a whole.
The result is a clear space, both horizontally and vertically. The attic level mezzanine plunges vertiginously into the large living room located three floors below. It receives additional natural light thanks to a skylight that overlooks this open area. A slow combustion fireplace separates the large living room from the small living room, which is more intimate with its height of 2.30 meters.
 |  |  |  |  |  |
|---|
bottom of page
